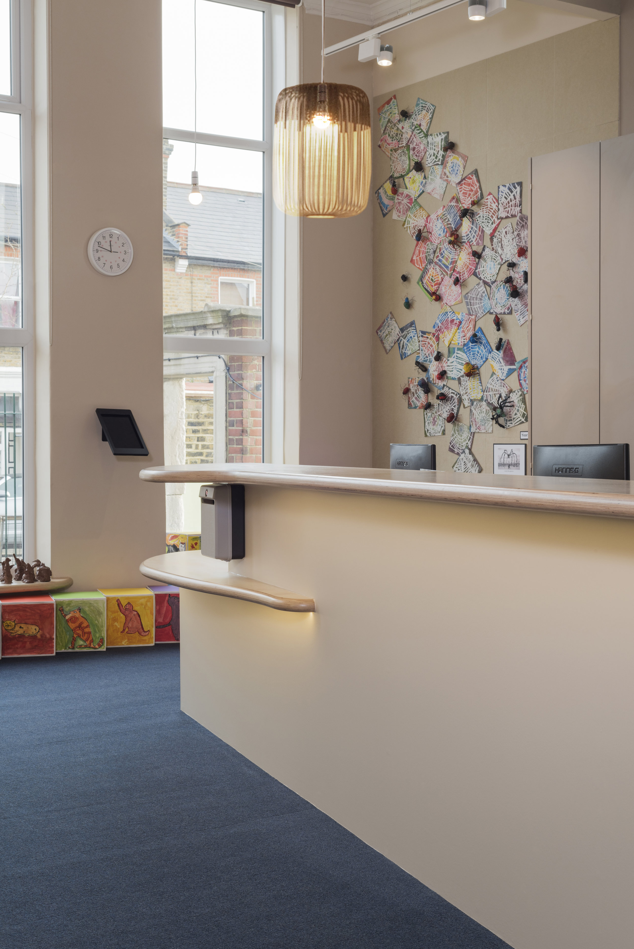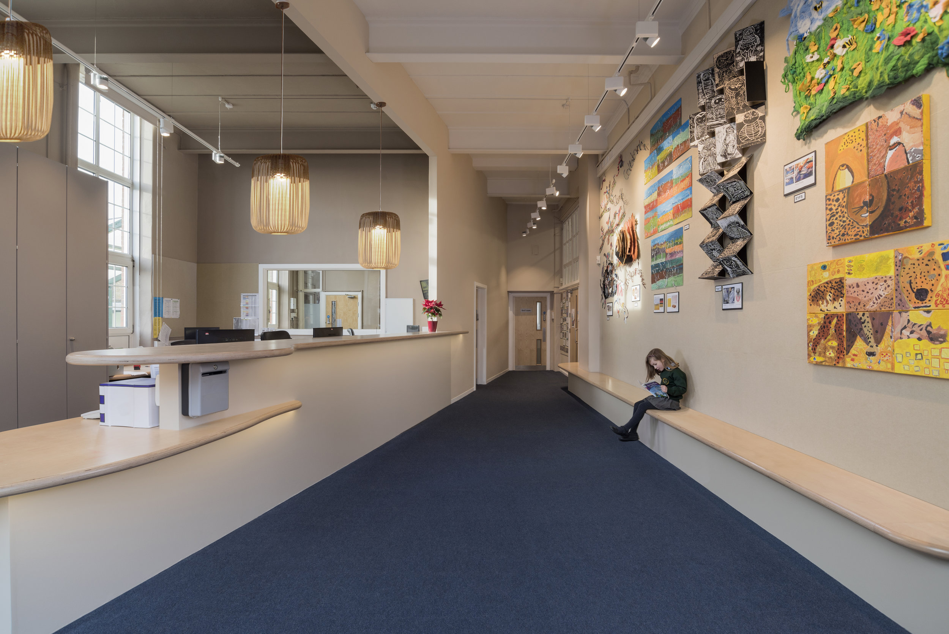
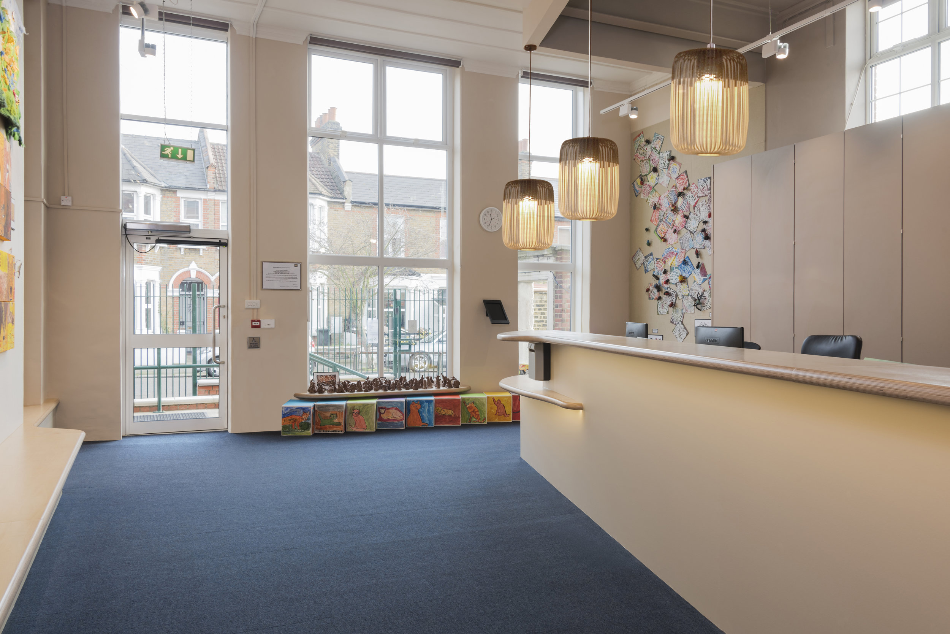
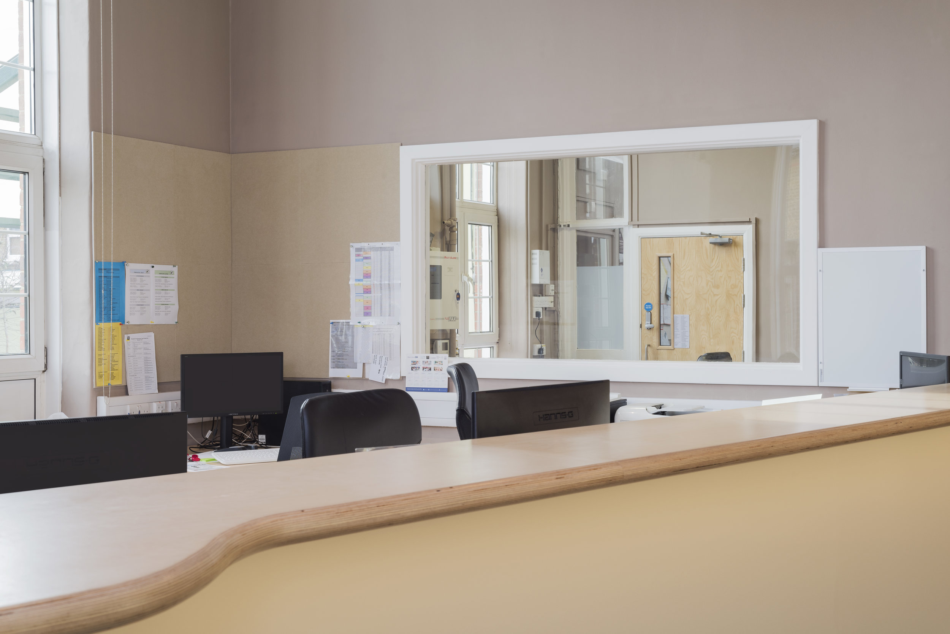
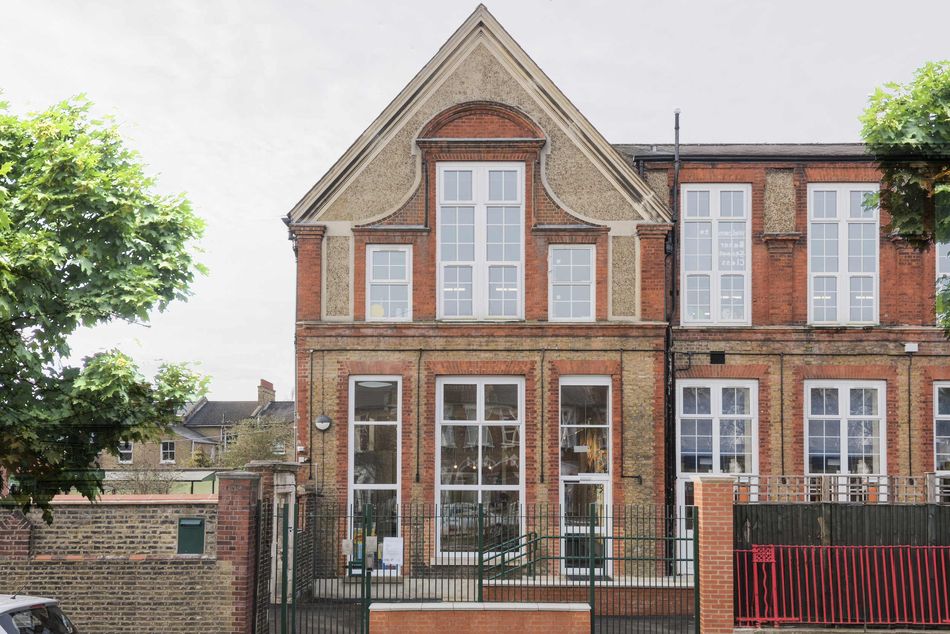
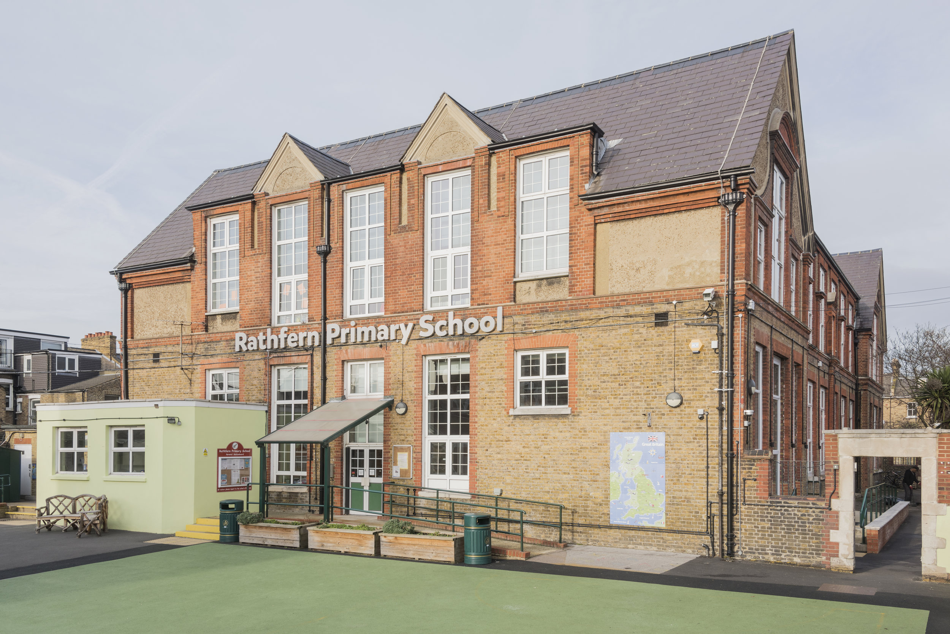
rathfern Primary school, LONDON
Rathfern Primary School appointed us to create a design solution to improve their security and monitoring of visitors and accessibility.
The initial assessment of the building showed that the current entrance was inappropriately located, with poor visibility and many small, divided rooms. The proposed solution was to create a sight line geometry from the rear of the building out towards the new entrance gate.
The unused courtyard on the east side was transformed into an area for parents and children to congregate whilst being safely protected from the street but visible to the staff inside. The main facade was re-established as the principle entry with a new accessible ramp and we created a new large light filled main entrance.

