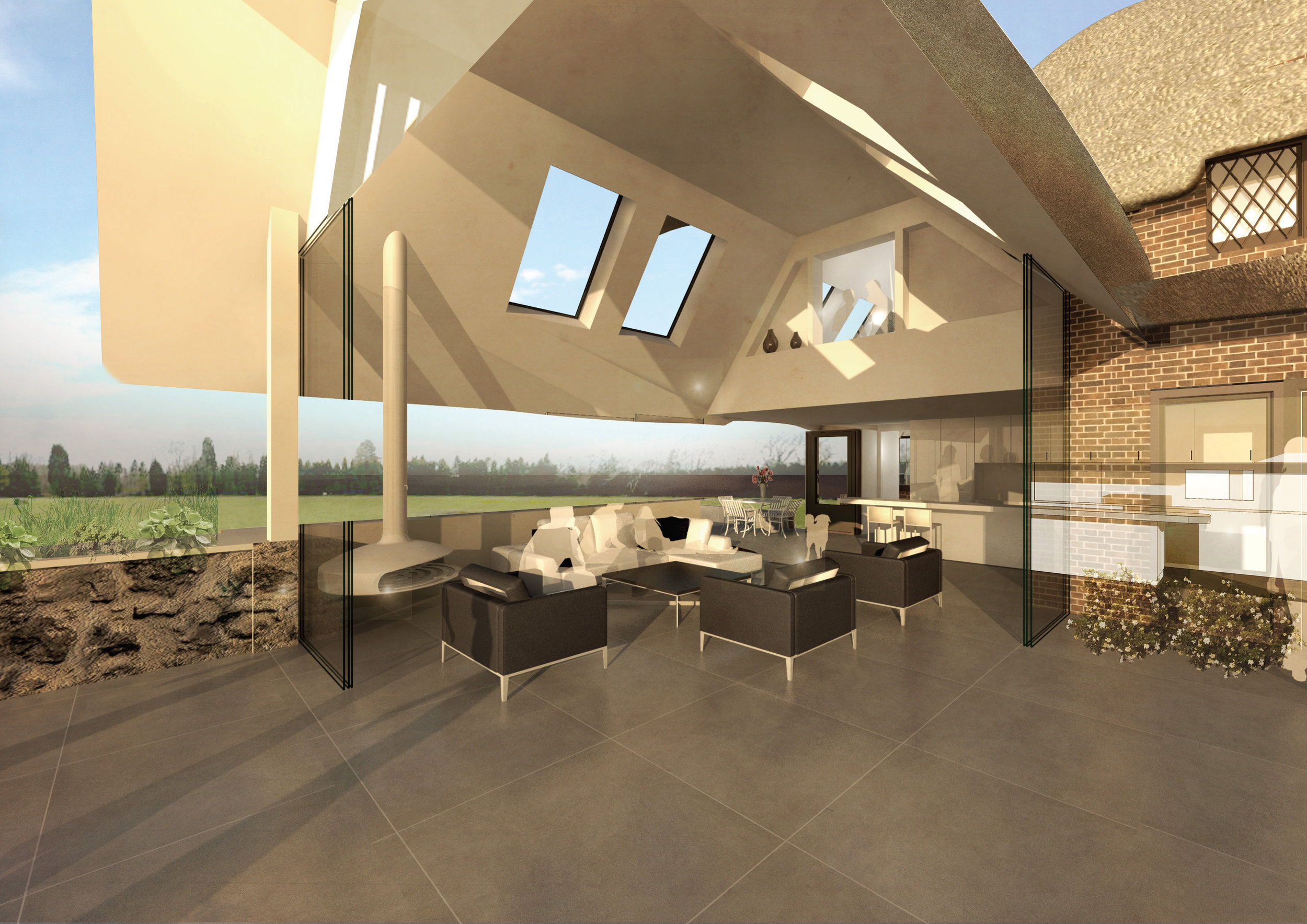













lower house farm, cranleigh
Lower House Farm is charming discrete rural retreat for the Chandris Family since 1955. The fond memories and long tenure invoke a strong emotional attachment but this asset has been under-used in recent years. The design brief was to ensure that these buildings and surrounding farmland can continue to remain an important place for gathering family and friends together for the next 50 years. The Cottage and Barn is Grade II Listed.
FINE architecture ltd were initially instructed to look to modernise the bathroom and kitchen facilities at The Cottage only. Subsequent to an initial design presentation the scope of design works was increased to include all of the buildings and particularly the under-utilised converted Barn.
The buildings were generally quite "tired" and in need of a renewals and maintenance, especially to mechanical equipment and service areas.
The proposals included provide for at least eight double bedrooms, seven bathrooms, two kitchens, dining capacity of at least twenty and at least five withdrawing rooms.
Works to begin 2018.
various design iterations



